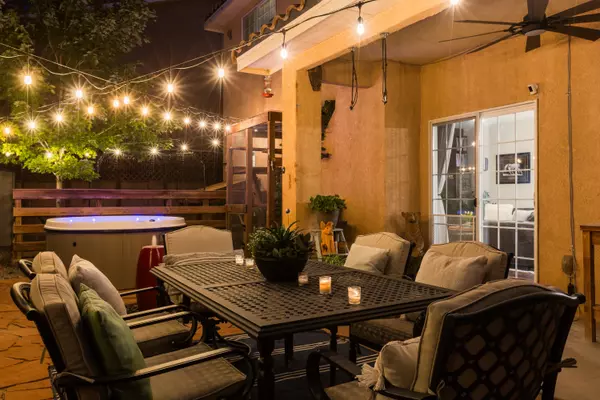Bought with Panorama Real Estate
$495,000
$495,000
For more information regarding the value of a property, please contact us for a free consultation.
5 Beds
3 Baths
2,526 SqFt
SOLD DATE : 08/28/2025
Key Details
Sold Price $495,000
Property Type Single Family Home
Sub Type Detached
Listing Status Sold
Purchase Type For Sale
Square Footage 2,526 sqft
Price per Sqft $195
MLS Listing ID 1087768
Sold Date 08/28/25
Bedrooms 5
Full Baths 2
Three Quarter Bath 1
Construction Status Resale
HOA Fees $28/qua
HOA Y/N Yes
Year Built 2007
Annual Tax Amount $4,234
Lot Size 6,534 Sqft
Acres 0.15
Lot Dimensions Public Records
Property Sub-Type Detached
Property Description
Introducing this beautifully remodeled 5 bedroom, 3 bath detached home, offering both style and comfort. Step into a spacious interior with high ceilings, updated lighting, and elegant oil bronze fixtures throughout! Enjoy cozy evenings by the fireplace and create gourmet meals in your updated kitchen, featuring granite countertops and sleek black stainless steel appliances. The luxury waterproof vinyl flooring adds both beauty and durability throughout. Each bathroom and the kitchen have been thoughtfully updated for a modern touch. Outside, experience a gorgeous park-like backyard complete with artificial turf, a flagstone patio, backs to open space for maximum privacy. Cat lovers will appreciate the dedicated catio--perfect for bringing your kitties along. NO PID!
Location
State NM
County Bernalillo
Area 71 - Southeast Heights
Rooms
Other Rooms Kennel/Dog Run
Interior
Interior Features Ceiling Fan(s), Cathedral Ceiling(s), Separate/ Formal Dining Room, Dual Sinks, Garden Tub/ Roman Tub, High Ceilings, Kitchen Island, Living/ Dining Room, Pantry, Walk- In Closet(s)
Heating Central, Forced Air
Cooling Refrigerated
Flooring Carpet, Tile, Vinyl
Fireplaces Number 1
Fireplaces Type Wood Burning
Fireplace Yes
Appliance Dishwasher, Free-Standing Electric Range, Microwave
Laundry Gas Dryer Hookup, Washer Hookup, Dryer Hookup, Electric Dryer Hookup
Exterior
Exterior Feature Privacy Wall, Private Yard, Water Feature, Sprinkler/ Irrigation
Parking Features Attached, Garage
Garage Spaces 2.0
Garage Description 2.0
Fence Wall
Utilities Available Electricity Connected, Natural Gas Connected, Sewer Connected, Underground Utilities, Water Connected
Water Access Desc Public
Roof Type Pitched, Tile
Accessibility None
Porch Covered, Open, Patio
Private Pool No
Building
Lot Description Lawn, Landscaped, Trees
Faces Southwest
Story 2
Entry Level Two
Sewer Public Sewer
Water Public
Level or Stories Two
Additional Building Kennel/Dog Run
New Construction No
Construction Status Resale
Schools
Elementary Schools Manzano Mesa
Middle Schools Van Buren
High Schools Highland
Others
HOA Fee Include Common Areas
Tax ID 102105545520640817
Security Features Smoke Detector(s)
Acceptable Financing Cash, Conventional, VA Loan
Green/Energy Cert None
Listing Terms Cash, Conventional, VA Loan
Financing Conventional
Read Less Info
Want to know what your home might be worth? Contact us for a FREE valuation!

Our team is ready to help you sell your home for the highest possible price ASAP
GET MORE INFORMATION

REALTOR® | Lic# 41482






