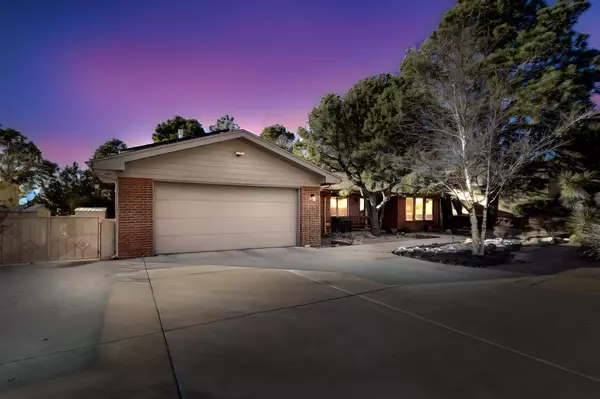Bought with Realty One of New Mexico
$500,000
For more information regarding the value of a property, please contact us for a free consultation.
4 Beds
2 Baths
2,230 SqFt
SOLD DATE : 02/28/2025
Key Details
Property Type Single Family Home
Sub Type Detached
Listing Status Sold
Purchase Type For Sale
Square Footage 2,230 sqft
Price per Sqft $224
MLS Listing ID 1076603
Sold Date 02/28/25
Style Ranch
Bedrooms 4
Full Baths 1
Three Quarter Bath 1
Construction Status Resale
HOA Y/N No
Year Built 1973
Annual Tax Amount $3,925
Lot Size 9,583 Sqft
Acres 0.22
Lot Dimensions Public Records
Property Sub-Type Detached
Property Description
Discover your dream home in the highly sought-after Glenwood Hills Neighborhood! This stunning 4-bedroom residence offers an ideal layout. Step inside to find a formal living area just off the foyer and a dining area seamlessly connected to a fully renovated kitchen featuring modern cabinetry, countertops, and a spacious island, perfect for gatherings. The second living area is a cozy retreat with built-in cabinetry, a stunning stone corner fireplace, and an oversized sliding glass door that opens to the majestic, forest-like backyard. This outdoor oasis boasts a covered patio, mature trees, lush lawn, a fire pit, and a tranquil water feature. This home also includes owned solar panels, offering energy efficiency and savings. Well-maintained home.
Location
State NM
County Bernalillo
Area 51 - Foothills South
Rooms
Other Rooms Shed(s)
Interior
Interior Features Bookcases, Breakfast Area, Entrance Foyer, Country Kitchen, Kitchen Island, Multiple Living Areas, Main Level Primary, Pantry, Shower Only, Skylights, Separate Shower, Walk- In Closet(s)
Heating Active Solar, Central, Forced Air, Natural Gas
Cooling Evaporative Cooling, Multi Units
Flooring Carpet, Laminate, Tile
Fireplaces Number 1
Fireplaces Type Custom, Gas Log
Fireplace Yes
Appliance Dishwasher, Free-Standing Electric Range, Disposal, Microwave, Refrigerator
Laundry Gas Dryer Hookup, Washer Hookup, Dryer Hookup, Electric Dryer Hookup
Exterior
Exterior Feature Fire Pit, Private Entrance, Private Yard, Water Feature
Parking Features Attached, Garage, Garage Door Opener
Garage Spaces 2.0
Garage Description 2.0
Fence Wall
Utilities Available Electricity Connected, Natural Gas Connected, Sewer Connected
Water Access Desc Public
Roof Type Pitched, Shingle
Accessibility None
Porch Covered, Patio
Private Pool No
Building
Lot Description Lawn, Landscaped, Planned Unit Development, Trees
Faces East
Story 1
Entry Level One
Sewer Public Sewer
Water Public
Architectural Style Ranch
Level or Stories One
Additional Building Shed(s)
New Construction No
Construction Status Resale
Schools
Elementary Schools John Baker
Middle Schools Hoover
High Schools Eldorado
Others
Tax ID 102306023631620605
Security Features Security System,Smoke Detector(s)
Acceptable Financing Cash, Conventional, VA Loan
Green/Energy Cert Solar
Listing Terms Cash, Conventional, VA Loan
Financing Cash
Read Less Info
Want to know what your home might be worth? Contact us for a FREE valuation!

Our team is ready to help you sell your home for the highest possible price ASAP
GET MORE INFORMATION

REALTOR® | Lic# 41482






