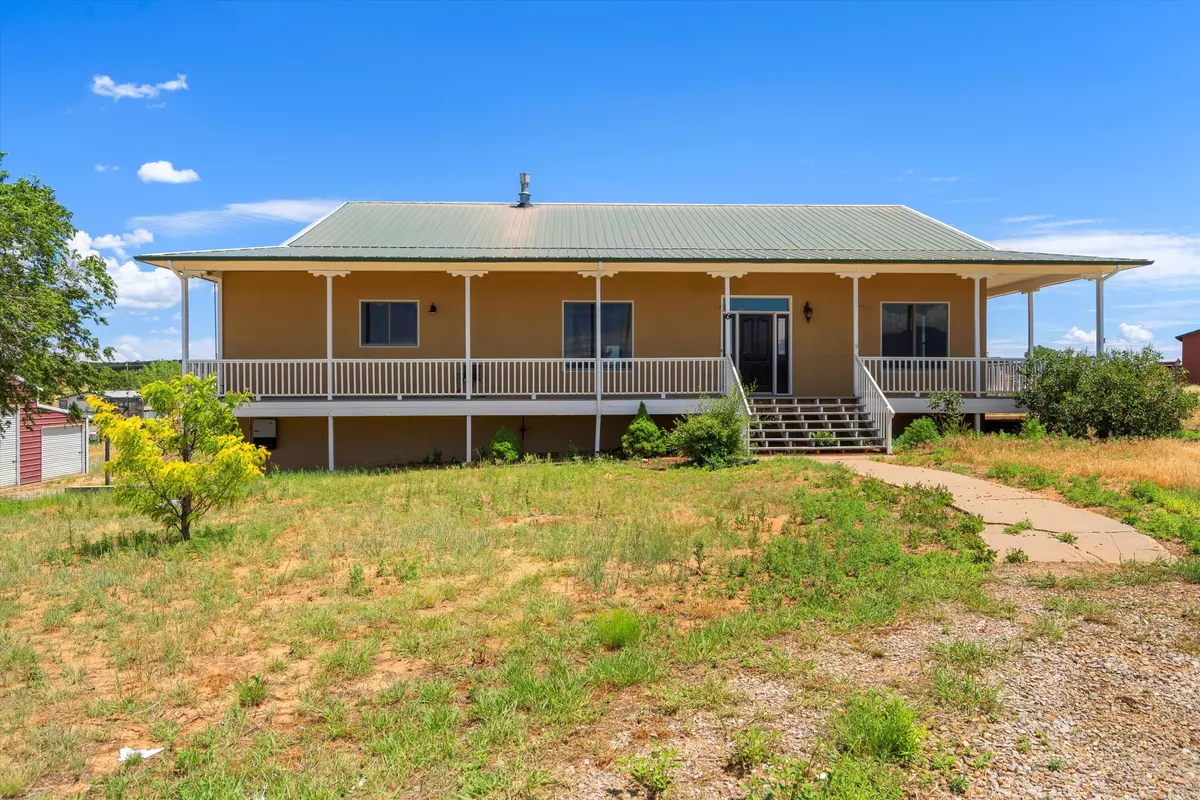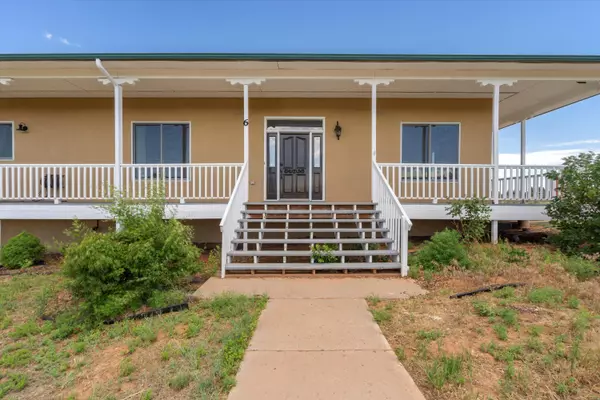Bought with Coldwell Banker Legacy
$579,900
$579,900
For more information regarding the value of a property, please contact us for a free consultation.
5 Beds
4 Baths
3,594 SqFt
SOLD DATE : 11/21/2024
Key Details
Sold Price $579,900
Property Type Single Family Home
Sub Type Detached
Listing Status Sold
Purchase Type For Sale
Square Footage 3,594 sqft
Price per Sqft $161
MLS Listing ID 1066386
Sold Date 11/21/24
Bedrooms 5
Full Baths 2
Half Baths 1
Three Quarter Bath 1
Construction Status Resale
HOA Y/N No
Year Built 1998
Annual Tax Amount $3,785
Lot Size 2.360 Acres
Acres 2.36
Lot Dimensions Public Records
Property Sub-Type Detached
Property Description
Your Home is ready with spectacular mountain views sitting on 2.36 acres of fully fenced gate access property is a well maintained 2-Story; 5 bedroom and 4 bathrooms home with plenty of storage space throughout. 6 car garages (attached/detached). Updated kitchen with granite countertops and built in stovetop, built in double oven. New energy efficient windows with shutters. Large master suite with programable heated floors in master bath. Basement has radiant heat. Home features a wraparound deck with access from Master suite and family room. Land includes a barn and/or storage unit, fenced in 4-stall horse barn with heating, and a chicken coop. Cozy home nested away in a cul-de-sac with convenient access to freeway approx. 20-min drive into Abq. Solar Panels-Paid off & transfer @ closing
Location
State NM
County Bernalillo
Area 250 - Nw Edgewood
Rooms
Other Rooms Barn(s), Garage(s), Poultry Coop, Stable(s), Shed(s), Storage
Basement Walk- Out Access
Interior
Interior Features Attic, Breakfast Bar, Ceiling Fan(s), Dual Sinks, Entrance Foyer, High Ceilings, High Speed Internet, Home Office, Jack and Jill Bath, Jetted Tub, Kitchen Island, Main Level Primary, Pantry, Smart Camera(s)/ Recording, Separate Shower, Water Closet(s), Walk- In Closet(s)
Heating Baseboard, Radiant
Cooling Refrigerated
Flooring Carpet, Tile, Wood
Fireplaces Number 1
Fireplaces Type Free Standing
Fireplace Yes
Appliance Cooktop, Double Oven, Dishwasher, Refrigerator
Laundry Gas Dryer Hookup, Washer Hookup, Dryer Hookup, Electric Dryer Hookup
Exterior
Exterior Feature Balcony, Deck, Fully Fenced, Private Yard, Smart Camera(s)/ Recording, Private Entrance
Parking Features Attached, Detached, Finished Garage, Garage, Oversized
Garage Spaces 6.0
Garage Description 6.0
Fence Gate
Utilities Available Electricity Connected, Water Connected
Water Access Desc Community/Coop
Roof Type Metal, Pitched
Present Use Horses
Porch Balcony, Covered, Deck, Patio
Private Pool No
Building
Lot Description Cul- De- Sac, Landscaped
Faces West
Story 2
Entry Level Two
Sewer Septic Tank
Water Community/ Coop
Level or Stories Two
Additional Building Barn(s), Garage(s), Poultry Coop, Stable(s), Shed(s), Storage
New Construction No
Construction Status Resale
Schools
Elementary Schools South Mountain
Middle Schools Edgewood
High Schools Moriarty
Others
Tax ID 103606105027520105
Security Features Security Gate
Acceptable Financing Cash, Conventional, FHA, VA Loan
Green/Energy Cert Solar
Listing Terms Cash, Conventional, FHA, VA Loan
Financing VA
Read Less Info
Want to know what your home might be worth? Contact us for a FREE valuation!

Our team is ready to help you sell your home for the highest possible price ASAP
GET MORE INFORMATION
REALTOR® | Lic# 41482






