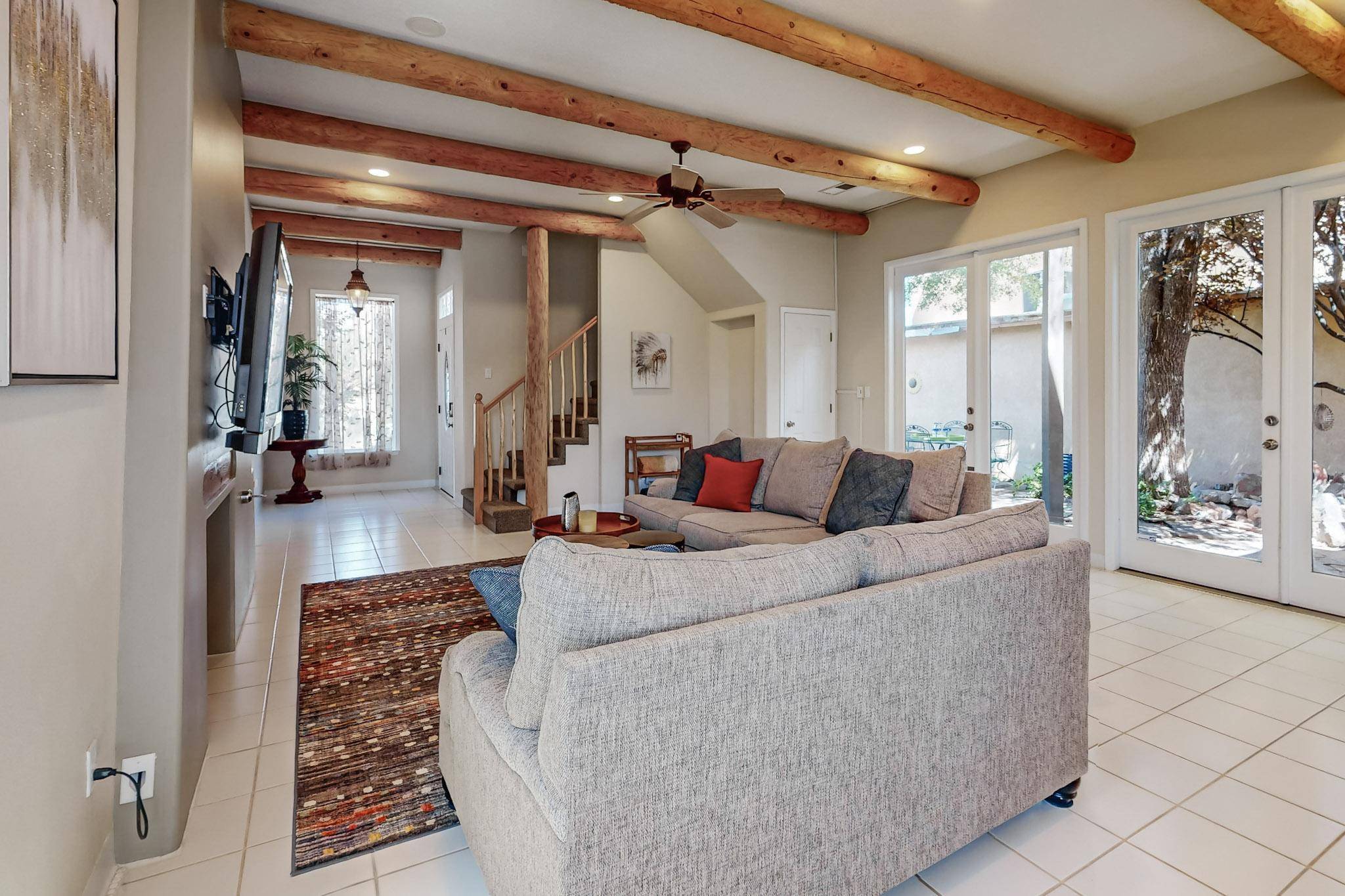Bought with Realty One Group Concierge
$355,000
$349,000
1.7%For more information regarding the value of a property, please contact us for a free consultation.
3 Beds
2 Baths
1,656 SqFt
SOLD DATE : 10/28/2024
Key Details
Sold Price $355,000
Property Type Single Family Home
Sub Type Detached
Listing Status Sold
Purchase Type For Sale
Square Footage 1,656 sqft
Price per Sqft $214
Subdivision Laurelwood Subdivision
MLS Listing ID 1069729
Sold Date 10/28/24
Style Northern New Mexico
Bedrooms 3
Full Baths 1
Three Quarter Bath 1
Construction Status Resale
HOA Y/N No
Year Built 1993
Annual Tax Amount $3,496
Lot Size 3,920 Sqft
Acres 0.09
Lot Dimensions Public Records
Property Sub-Type Detached
Property Description
TRANQUIL SANTA FE STYLE! Beautiful, bright open floor plan with tons of natural light, wood beam ceilings, gas FP, NEW recessed LED lighting, plantation shutters, tile floors, serene private patio with rock waterfall, mountain views from balcony, refrigerated AC, high ceilings on both floors! Family Room/Dining is all wide open to Kitchen with breakfast bar, display cabinets & appliances. Large primary suite upstairs with beam ceilings, full bath, walk-in closet, & private balcony. Guest bedroom downstairs, 3/4 bathroom & pocket door for privacy. Third bedroom upstairs is ideal for home office or nursery with amazing mountain views. 2-car garage. Ideal location near great shops & restaurants, convenient freeway access. Smart Home, Ring surveillance -all accessible from phone!
Location
State NM
County Bernalillo
Area 111 - Ladera Heights
Interior
Interior Features Beamed Ceilings, Breakfast Bar, Bookcases, Ceiling Fan(s), Great Room, High Ceilings, High Speed Internet, Home Office, Living/ Dining Room, Pantry, Skylights, Tub Shower, Water Closet(s), Walk- In Closet(s)
Heating Central, Forced Air, Natural Gas
Cooling Refrigerated
Flooring Carpet, Laminate, Tile
Fireplaces Number 1
Fireplaces Type Custom, Gas Log
Fireplace Yes
Appliance Built-In Electric Range, Cooktop, Dryer, Dishwasher, Disposal, Microwave, Refrigerator, Self Cleaning Oven, Washer
Laundry Washer Hookup, Dryer Hookup, Electric Dryer Hookup
Exterior
Exterior Feature Balcony, Courtyard, Fence, Water Feature, Sprinkler/ Irrigation, Private Entrance
Parking Features Attached, Garage
Garage Spaces 2.0
Garage Description 2.0
Fence Front Yard
Utilities Available Cable Available, Electricity Connected, Natural Gas Connected, Sewer Connected, Underground Utilities, Water Connected
View Y/N Yes
Water Access Desc Public
Roof Type Flat, Tar/ Gravel
Accessibility None
Porch Balcony
Private Pool No
Building
Lot Description Landscaped, Planned Unit Development, Trees, Views, Alley
Faces North
Story 2
Entry Level Two
Sewer Public Sewer
Water Public
Architectural Style Northern New Mexico
Level or Stories Two
New Construction No
Construction Status Resale
Schools
Elementary Schools S R Marmon (Y)
Middle Schools Jimmy Carter
High Schools West Mesa
Others
Tax ID 101005909902732316
Security Features Security System
Acceptable Financing Cash, Conventional, FHA, VA Loan
Green/Energy Cert None
Listing Terms Cash, Conventional, FHA, VA Loan
Financing Conventional
Read Less Info
Want to know what your home might be worth? Contact us for a FREE valuation!

Our team is ready to help you sell your home for the highest possible price ASAP
GET MORE INFORMATION
REALTOR® | Lic# 41482






