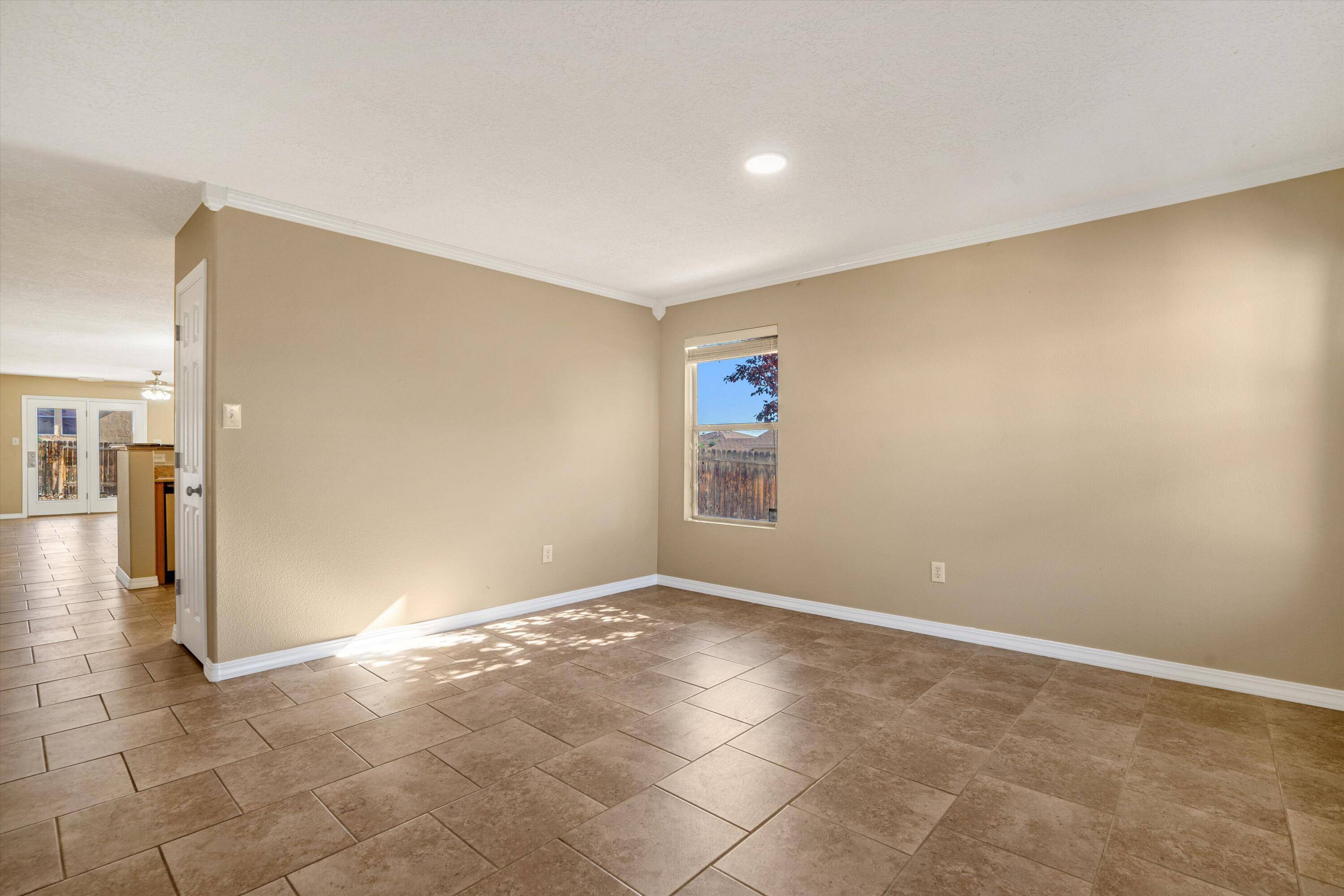Bought with EXP Realty LLC
$389,000
$389,000
For more information regarding the value of a property, please contact us for a free consultation.
5 Beds
3 Baths
2,711 SqFt
SOLD DATE : 10/15/2024
Key Details
Sold Price $389,000
Property Type Single Family Home
Sub Type Detached
Listing Status Sold
Purchase Type For Sale
Square Footage 2,711 sqft
Price per Sqft $143
MLS Listing ID 1068850
Sold Date 10/15/24
Bedrooms 5
Full Baths 2
Half Baths 1
Construction Status Resale
HOA Fees $25/mo
HOA Y/N Yes
Year Built 2001
Annual Tax Amount $3,688
Lot Size 5,227 Sqft
Acres 0.12
Lot Dimensions Public Records
Property Sub-Type Detached
Property Description
Experience the allure of Stonebridge Neighborhood with this inviting 2-story home. Featuring 5 spacious bedrooms and 3 bathrooms. Beautiful tile in all wet areas and a cozy fireplace in the family room. The modern kitchen is equipped with solid surface countertops and stainless steel appliances, perfect for both everyday living and entertaining.The expansive master suite, conveniently located on the main level, includes a separate shower, a jetted tub, and two walk-in closets. Upstairs, you'll find four additional large bedrooms and a versatile loft area, providing ample space for family and guests. As a resident, you'll enjoy access to the community pool and parks.
Location
State NM
County Bernalillo
Area 121 - Paradise East
Interior
Interior Features Ceiling Fan(s), Dual Sinks, Jetted Tub, Loft, Multiple Living Areas, Main Level Primary, Pantry
Heating Central, Forced Air, Natural Gas
Cooling Evaporative Cooling
Flooring Carpet, Tile
Fireplaces Number 1
Fireplaces Type Gas Log
Fireplace Yes
Appliance Dishwasher, Free-Standing Gas Range, Disposal, Microwave, Refrigerator
Laundry Gas Dryer Hookup, Washer Hookup
Exterior
Exterior Feature Fully Fenced
Parking Features Attached, Garage
Garage Spaces 2.0
Garage Description 2.0
Pool Community
Utilities Available Electricity Connected, Natural Gas Connected
Water Access Desc Public
Roof Type Tile
Porch Covered, Patio
Private Pool No
Building
Lot Description Lawn, Landscaped, Sprinklers Partial, Trees, Xeriscape
Faces South
Story 2
Entry Level Two
Sewer Public Sewer
Water Public
Level or Stories Two
New Construction No
Construction Status Resale
Schools
Elementary Schools Seven Bar
Middle Schools James Monroe
High Schools Cibola
Others
HOA Fee Include Common Areas,Pool(s)
Tax ID 101206604744321615
Security Features Security System,Smoke Detector(s)
Acceptable Financing Cash, Conventional, FHA, VA Loan
Green/Energy Cert None
Listing Terms Cash, Conventional, FHA, VA Loan
Financing FHA
Read Less Info
Want to know what your home might be worth? Contact us for a FREE valuation!

Our team is ready to help you sell your home for the highest possible price ASAP
GET MORE INFORMATION
REALTOR® | Lic# 41482






