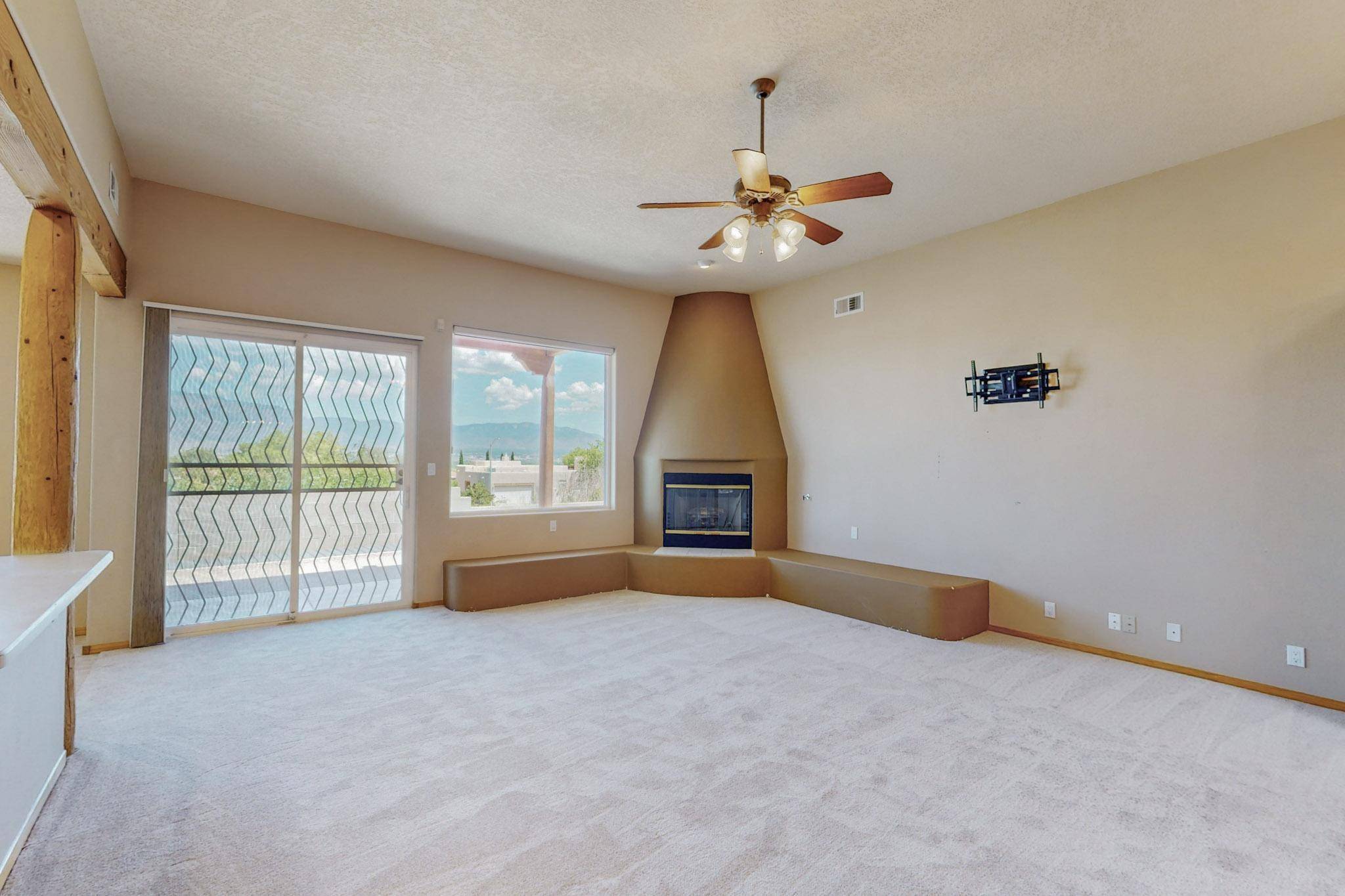Bought with EXP Realty LLC
$437,000
$439,000
0.5%For more information regarding the value of a property, please contact us for a free consultation.
3 Beds
2 Baths
1,931 SqFt
SOLD DATE : 10/16/2024
Key Details
Sold Price $437,000
Property Type Single Family Home
Sub Type Detached
Listing Status Sold
Purchase Type For Sale
Square Footage 1,931 sqft
Price per Sqft $226
MLS Listing ID 1069178
Sold Date 10/16/24
Bedrooms 3
Full Baths 2
Construction Status Resale
HOA Y/N No
Year Built 1999
Annual Tax Amount $4,923
Lot Size 6,969 Sqft
Acres 0.16
Lot Dimensions Public Records
Property Sub-Type Detached
Property Description
Panoramic Sandia Mountain VIEWS illuminate every East-facing window in this meticulously maintained, single-story custom gem. Nestled on a prime corner lot, the home welcomes you with a serene front courtyard and gated entry. The great room, with its enchanting custom kiva fireplace and banco, flows into a bright galley kitchen and cozy breakfast nook. Richly carved wood beams and artful nichos infuse Southwestern elegance. Enjoy NEW carpet & padding(6/2024), NEW A/C (7/2024), and a NEW water heater(7/2024). Two charming bedrooms and a full bath sit on one side, while the private primary suite, framing stunning mountain views, resides on the opposite end. A low-maintenance backyard with a covered patio completes this tranquil retreat, perfectly positioned near coveted amenities.
Location
State NM
County Bernalillo
Area 121 - Paradise East
Interior
Interior Features Breakfast Area, Ceiling Fan(s), Separate/ Formal Dining Room, Dual Sinks, Great Room, Garden Tub/ Roman Tub, Main Level Primary, Skylights, Separate Shower, Walk- In Closet(s)
Heating Central, Forced Air
Cooling Refrigerated
Flooring Carpet, Tile
Fireplaces Number 1
Fireplaces Type Custom, Glass Doors, Gas Log
Fireplace Yes
Appliance Built-In Gas Oven, Built-In Gas Range, Cooktop, Dryer, Dishwasher, Disposal, Microwave, Refrigerator, Washer
Laundry Washer Hookup, Electric Dryer Hookup, Gas Dryer Hookup
Exterior
Exterior Feature Courtyard, Fence, Private Yard
Parking Features Attached, Garage, Garage Door Opener, Oversized
Garage Spaces 2.0
Garage Description 2.0
Fence Wall, Wrought Iron
Utilities Available Cable Available, Electricity Connected, Natural Gas Connected, Sewer Connected, Water Connected
View Y/N Yes
Water Access Desc Public
Roof Type Flat
Accessibility None
Porch Covered, Patio
Private Pool No
Building
Lot Description Corner Lot, Views
Faces West
Story 1
Entry Level One
Sewer Public Sewer
Water Public
Level or Stories One
New Construction No
Construction Status Resale
Schools
Elementary Schools Petroglyph
Middle Schools James Monroe
High Schools Cibola
Others
Tax ID 101306523516832345
Security Features Security System,Smoke Detector(s)
Acceptable Financing Cash, Conventional, FHA, VA Loan
Green/Energy Cert None
Listing Terms Cash, Conventional, FHA, VA Loan
Financing Cash
Read Less Info
Want to know what your home might be worth? Contact us for a FREE valuation!

Our team is ready to help you sell your home for the highest possible price ASAP
GET MORE INFORMATION
REALTOR® | Lic# 41482






