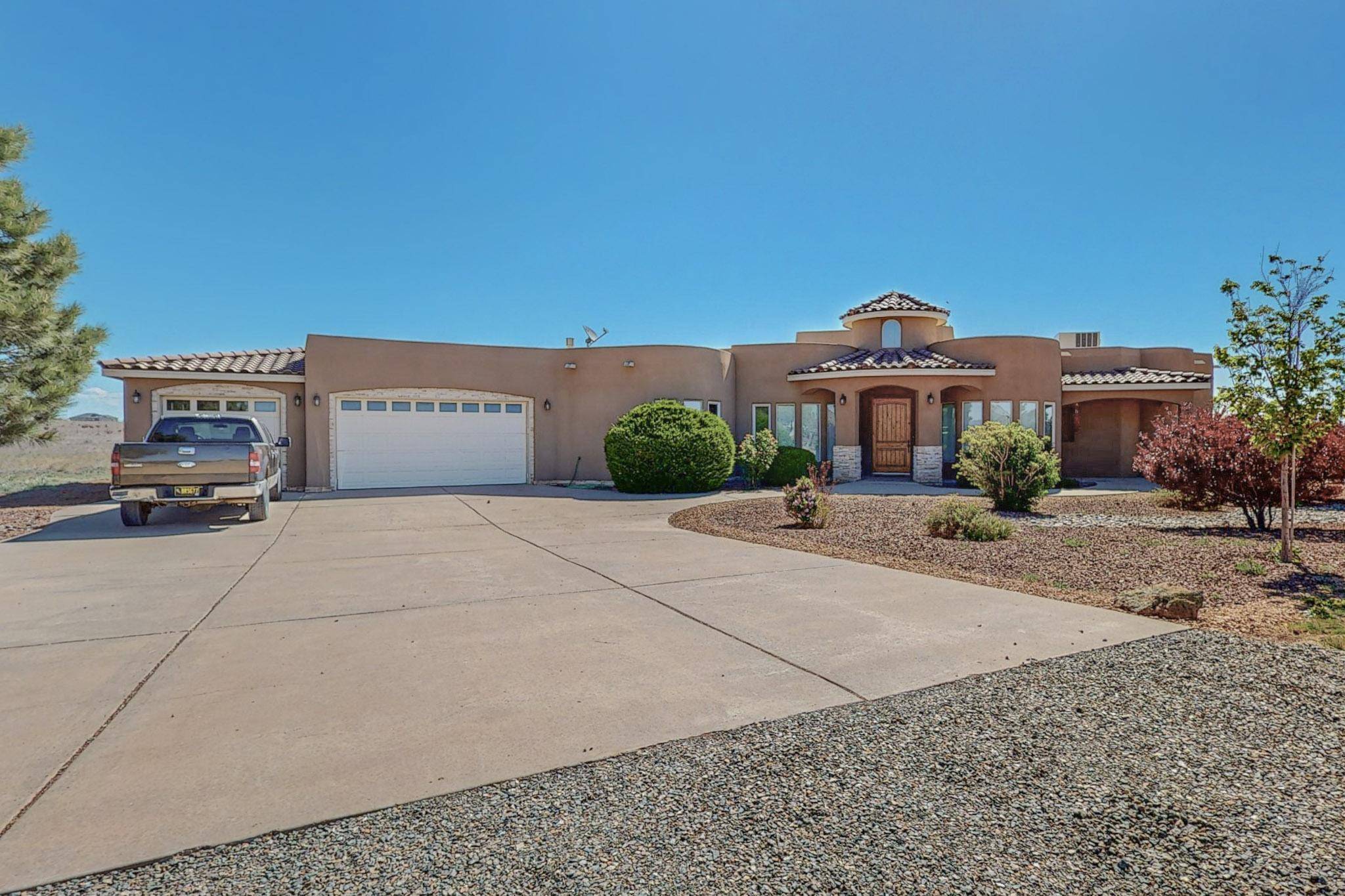Bought with Keller Williams Realty
$675,000
$675,000
For more information regarding the value of a property, please contact us for a free consultation.
3 Beds
2 Baths
2,572 SqFt
SOLD DATE : 10/15/2024
Key Details
Sold Price $675,000
Property Type Single Family Home
Sub Type Detached
Listing Status Sold
Purchase Type For Sale
Square Footage 2,572 sqft
Price per Sqft $262
MLS Listing ID 1063637
Sold Date 10/15/24
Style Custom
Bedrooms 3
Full Baths 2
Construction Status Resale
HOA Y/N No
Year Built 2008
Annual Tax Amount $449
Lot Size 3.370 Acres
Acres 3.37
Lot Dimensions Survey
Property Sub-Type Detached
Property Description
Looking to settle in and enjoy the bougie country life? This luxurious custom home is located in the heart of Edgewood with 2,572sf and situated on 3.37 acres of prime horse property with 360 views. Along with peace and quiet this home offers an open floor plan with a tongue and groove ceiling in the living room, skylights and large Anderson vinyl windows, upgraded window coverings offer plenty of natural light, wood beams, vigas and lighted nichos throughout. Surround sound in living room, primary suite and patio. Granite countertops in all wet areas, large walk-in pantry, central vac system, skip trowel textured walls and a gas log kiva fireplace. Newer vinyl flooring, solid wood doors and the oversized front door adds to the warmth of this home.
Location
State NM
County Santa Fe
Area 270 - Ne Edgewood
Interior
Interior Features Beamed Ceilings, Breakfast Bar, Breakfast Area, Dual Sinks, Great Room, High Ceilings, Home Office, Jetted Tub, Kitchen Island, Main Level Primary, Pantry, Skylights, Separate Shower, Walk- In Closet(s), Central Vacuum
Heating Central, Forced Air, Multiple Heating Units, Radiant
Cooling Multi Units, Refrigerated
Flooring Carpet, Vinyl
Fireplaces Number 1
Fireplaces Type Custom, Gas Log, Kiva
Fireplace Yes
Appliance Dryer, Dishwasher, Free-Standing Gas Range, Disposal, Microwave, Refrigerator, Water Softener Owned, Washer
Laundry Gas Dryer Hookup, Washer Hookup, Dryer Hookup, Electric Dryer Hookup
Exterior
Exterior Feature Private Yard, Sprinkler/ Irrigation
Parking Features Attached, Door- Multi, Garage, Two Car Garage, Oversized
Garage Spaces 3.0
Garage Description 3.0
Fence Wall
Utilities Available Electricity Connected, Natural Gas Connected, Phone Available, Water Connected
View Y/N Yes
Water Access Desc Community/Coop
Roof Type Pitched, Tile
Present Use Horses
Private Pool No
Building
Lot Description Cul- De- Sac, Lawn, Landscaped, Views
Faces West
Story 1
Entry Level One
Sewer Septic Tank
Water Community/ Coop
Architectural Style Custom
Level or Stories One
New Construction No
Construction Status Resale
Schools
Elementary Schools Edgewood
Middle Schools Edgewood
High Schools Moriarty
Others
Tax ID 099311766
Security Features Smoke Detector(s)
Acceptable Financing Cash, Conventional, VA Loan
Green/Energy Cert None
Listing Terms Cash, Conventional, VA Loan
Financing Conventional
Read Less Info
Want to know what your home might be worth? Contact us for a FREE valuation!

Our team is ready to help you sell your home for the highest possible price ASAP
GET MORE INFORMATION
REALTOR® | Lic# 41482






