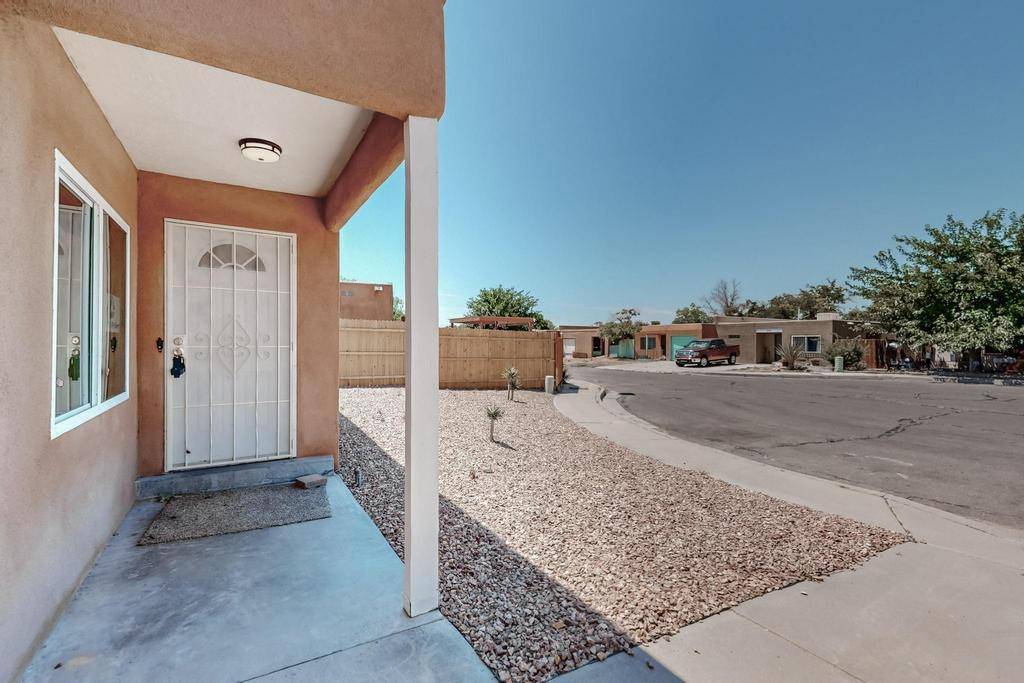Bought with Hunter Chase Realty
$259,900
$259,900
For more information regarding the value of a property, please contact us for a free consultation.
3 Beds
2 Baths
1,133 SqFt
SOLD DATE : 09/18/2024
Key Details
Sold Price $259,900
Property Type Single Family Home
Sub Type Attached
Listing Status Sold
Purchase Type For Sale
Square Footage 1,133 sqft
Price per Sqft $229
MLS Listing ID 1068130
Sold Date 09/18/24
Bedrooms 3
Full Baths 1
Three Quarter Bath 1
Construction Status Resale
HOA Y/N No
Year Built 1979
Annual Tax Amount $2,582
Lot Size 3,484 Sqft
Acres 0.08
Lot Dimensions Public Records
Property Sub-Type Attached
Property Description
Welcome to this beautiful three-bedroom, two-bathroom townhome nestled in the desirable community of Ladera Heights. This home boasts a warm and inviting atmosphere, perfect for creating lasting memories. The spacious layout includes a cozy living area, a modern kitchen, and comfortable bedrooms, all designed with your comfort in mind. Ready to move in and with recent updates, this townhome is ideal for anyone looking to enjoy the charm and convenience of Ladera Heights. Make it yours and start experiencing the welcoming ambiance of your new home.
Location
State NM
County Bernalillo
Area 111 - Ladera Heights
Interior
Interior Features Main Level Primary, Shower Only, Separate Shower
Heating Baseboard, Electric
Cooling Evaporative Cooling
Flooring Carpet, Laminate
Fireplace No
Appliance Dishwasher, Free-Standing Electric Range, Range Hood
Laundry Washer Hookup, Dryer Hookup, Electric Dryer Hookup
Exterior
Exterior Feature Fence
Parking Features Attached, Garage
Garage Spaces 1.0
Garage Description 1.0
Fence Back Yard
Utilities Available Electricity Connected, Sewer Connected, Water Connected
Water Access Desc Public
Roof Type Flat
Private Pool No
Building
Faces West
Story 1
Entry Level One
Sewer Public Sewer
Water Public
Level or Stories One
New Construction No
Construction Status Resale
Schools
Elementary Schools S R Marmon (Y)
Middle Schools John Adams
High Schools West Mesa
Others
Tax ID 101106036115141134
Security Features Smoke Detector(s)
Acceptable Financing Cash, Conventional, FHA, VA Loan
Green/Energy Cert None
Listing Terms Cash, Conventional, FHA, VA Loan
Financing Conventional
Read Less Info
Want to know what your home might be worth? Contact us for a FREE valuation!

Our team is ready to help you sell your home for the highest possible price ASAP
GET MORE INFORMATION
REALTOR® | Lic# 41482






