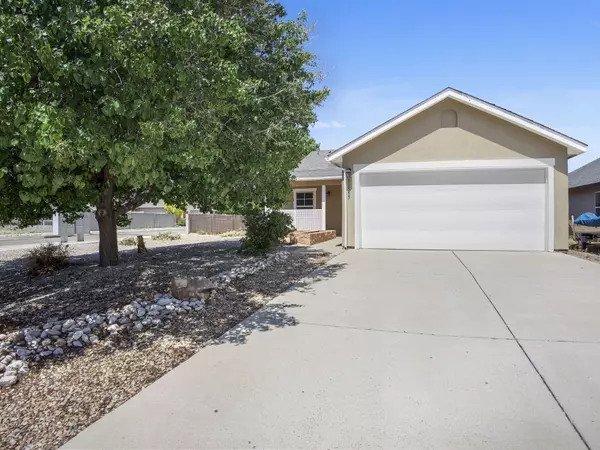Bought with Realty One of New Mexico
$325,000
$315,000
3.2%For more information regarding the value of a property, please contact us for a free consultation.
3 Beds
2 Baths
1,293 SqFt
SOLD DATE : 08/19/2024
Key Details
Sold Price $325,000
Property Type Single Family Home
Sub Type Detached
Listing Status Sold
Purchase Type For Sale
Square Footage 1,293 sqft
Price per Sqft $251
Subdivision Seville Subdivision
MLS Listing ID 1066531
Sold Date 08/19/24
Style Ranch
Bedrooms 3
Full Baths 2
Construction Status Resale
HOA Y/N No
Year Built 2006
Annual Tax Amount $3,694
Lot Size 6,969 Sqft
Acres 0.16
Lot Dimensions Appraiser
Property Sub-Type Detached
Property Description
Due to Buyer Financing we are Back on the Market!Located in the sought-after Seville subdivision! This beautifully maintained 3-bedroom, 2-bathroom home boasts a host of modern upgrades, including a new roof (2022), a new water heater (2023), and efficient Aquatherm furnace for energy saving costs and superior climate control. Inside you'll find Stylish tile and laminate flooring throughout, offering both elegance and durability. Granite adorns the kitchen counters and the spacious living areas are perfect for relaxation and entertaining. Enjoy the convenience of being close to scenic walking trails, popular restaurants, shopping centers, and easy access to major highways. This home combines comfort, style, and location-be the first to see it and make it you
Location
State NM
County Bernalillo
Area 120 - Paradise West
Rooms
Other Rooms Shed(s)
Interior
Interior Features Breakfast Area, Ceiling Fan(s), Great Room, Country Kitchen, Main Level Primary, Skylights, Walk- In Closet(s)
Heating Central, Forced Air, Natural Gas
Cooling Refrigerated
Flooring Laminate, Tile
Fireplace No
Appliance Dishwasher, Free-Standing Electric Range, Disposal, Microwave, Refrigerator
Laundry Gas Dryer Hookup, Washer Hookup, Dryer Hookup, Electric Dryer Hookup
Exterior
Exterior Feature Privacy Wall, Private Yard
Parking Features Attached, Finished Garage, Garage, Garage Door Opener
Garage Spaces 2.0
Garage Description 2.0
Fence Wall
Utilities Available Electricity Connected, Natural Gas Connected, Sewer Connected, Water Connected
Water Access Desc Public
Roof Type Shingle
Porch Covered, Patio
Private Pool No
Building
Lot Description Corner Lot, Planned Unit Development, Trees, Xeriscape
Faces East
Story 1
Entry Level One
Sewer Public Sewer
Water Public
Architectural Style Ranch
Level or Stories One
Additional Building Shed(s)
New Construction No
Construction Status Resale
Schools
Elementary Schools Sunset View
Middle Schools Tony Hillerman
High Schools Cibola
Others
Tax ID 101006630827542733
Acceptable Financing Cash, Conventional, FHA, VA Loan
Green/Energy Cert None
Listing Terms Cash, Conventional, FHA, VA Loan
Financing Conventional
Read Less Info
Want to know what your home might be worth? Contact us for a FREE valuation!

Our team is ready to help you sell your home for the highest possible price ASAP
GET MORE INFORMATION
REALTOR® | Lic# 41482






