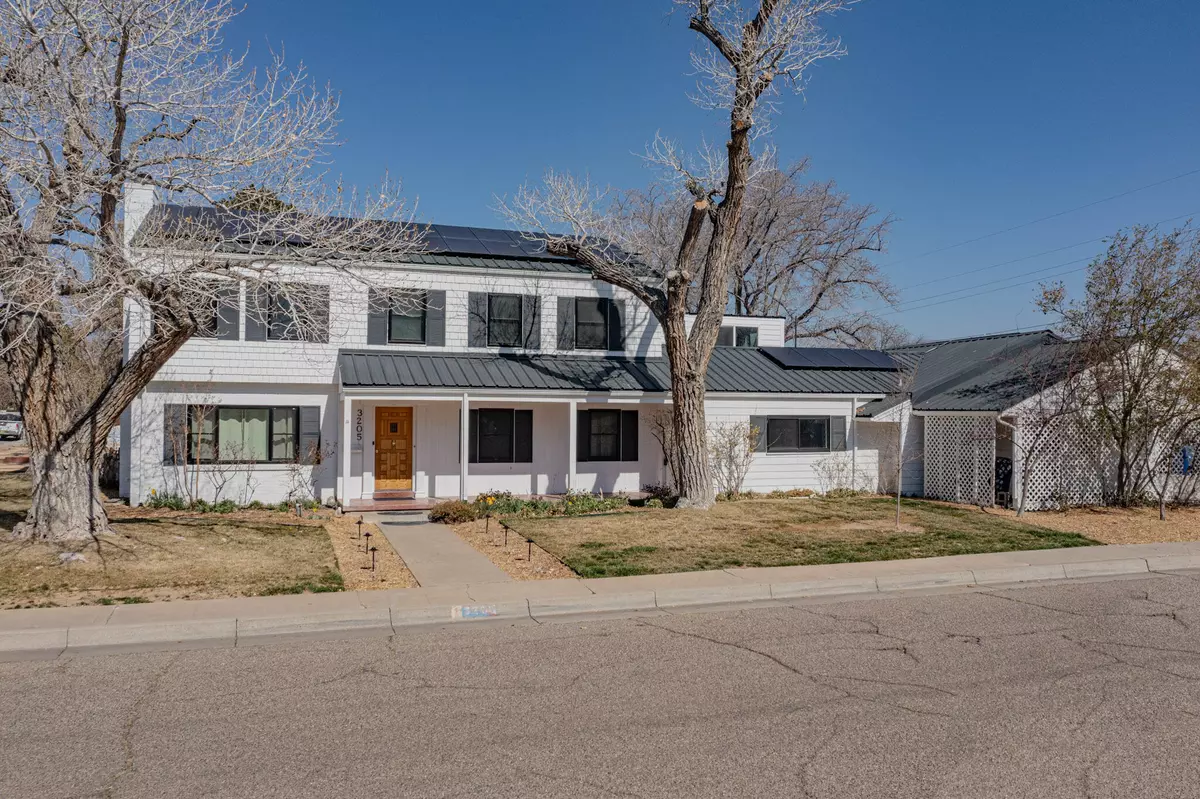Bought with Coldwell Banker Legacy
$880,000
$950,000
7.4%For more information regarding the value of a property, please contact us for a free consultation.
4 Beds
4 Baths
3,958 SqFt
SOLD DATE : 05/07/2024
Key Details
Sold Price $880,000
Property Type Single Family Home
Sub Type Detached
Listing Status Sold
Purchase Type For Sale
Square Footage 3,958 sqft
Price per Sqft $222
MLS Listing ID 1058122
Sold Date 05/07/24
Bedrooms 4
Full Baths 2
Three Quarter Bath 2
Construction Status Resale
HOA Y/N No
Year Built 1950
Annual Tax Amount $8,293
Lot Size 6,969 Sqft
Acres 0.16
Lot Dimensions Public Records
Property Sub-Type Detached
Property Description
In the heart of a historic Nob Hill, this enchanting 4 Bedroom, 4 bath home epitomizes timeless elegance with contemporary updates. Gleaming hardwood floors that span the expansive living spaces, adds to the harmonious fusion of classic architectural elements and modern amenities. Whether hosting a dinner party or enjoying a quiet evening at home, the nicely appointed kitchen with dual ovens and wine refrigerator are sure to elevate your cooking and entertaining experience. The inviting pool waters and covered patio area, is the perfect backdrop for creating lasting memories. Adding to the allure of this exceptional home is its commitment to sustainability, with solar panels discreetly integrated to harness renewable energy and reduce environmental impact. Two Bonus Rooms in Basement.
Location
State NM
County Bernalillo
Area 40 - Unm
Rooms
Basement Interior Entry
Interior
Interior Features Bookcases, Breakfast Area, Bathtub, Ceiling Fan(s), Dressing Area, Separate/ Formal Dining Room, Dual Sinks, Entrance Foyer, Great Room, High Ceilings, Home Office, Multiple Living Areas, Pantry, Sitting Area in Master, Soaking Tub, Separate Shower, Walk- In Closet(s)
Heating Central, Forced Air, Multiple Heating Units
Cooling Central Air, Refrigerated
Flooring Laminate, Tile, Wood
Fireplaces Number 2
Fireplaces Type Custom, Gas Log, Wood Burning
Fireplace Yes
Appliance Built-In Electric Range, Cooktop, Double Oven, Disposal, Microwave, Refrigerator, Water Softener Owned, Wine Cooler
Laundry Gas Dryer Hookup, Washer Hookup, Dryer Hookup, Electric Dryer Hookup
Exterior
Exterior Feature Private Yard
Garage Spaces 4.0
Garage Description 4.0
Fence Wall
Pool Gunite, In Ground, Pool Cover
Utilities Available Electricity Connected, Natural Gas Connected, Sewer Connected, Water Connected
Water Access Desc Public
Roof Type Metal, Pitched
Accessibility None
Porch Open, Patio
Private Pool Yes
Building
Lot Description Corner Lot, Alley
Faces South
Story 3
Entry Level Three Or More
Sewer Public Sewer
Water Public
Level or Stories Three Or More
New Construction No
Construction Status Resale
Schools
Elementary Schools Monte Vista
Middle Schools Jefferson
High Schools Albuquerque
Others
Tax ID 101605738644012901
Acceptable Financing Cash, Conventional, VA Loan
Green/Energy Cert Solar
Listing Terms Cash, Conventional, VA Loan
Financing Cash
Read Less Info
Want to know what your home might be worth? Contact us for a FREE valuation!

Our team is ready to help you sell your home for the highest possible price ASAP
GET MORE INFORMATION
REALTOR® | Lic# 41482






