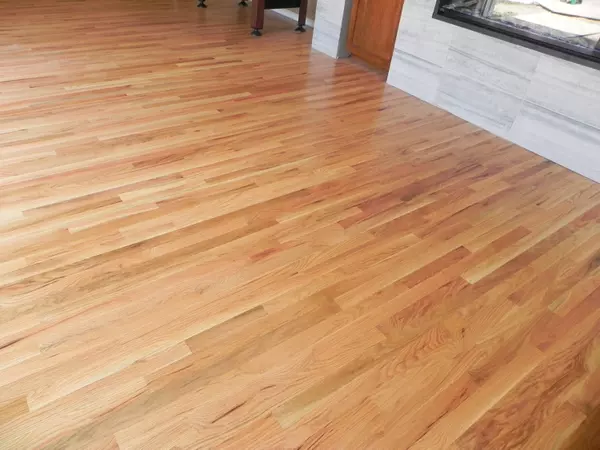Bought with Chamisa Real Estate, LLC
$528,817
$524,900
0.7%For more information regarding the value of a property, please contact us for a free consultation.
3 Beds
2 Baths
2,210 SqFt
SOLD DATE : 03/22/2023
Key Details
Sold Price $528,817
Property Type Single Family Home
Sub Type Detached
Listing Status Sold
Purchase Type For Sale
Square Footage 2,210 sqft
Price per Sqft $239
Subdivision Vists De La Luz
MLS Listing ID 1019626
Sold Date 03/22/23
Style Custom
Bedrooms 3
Full Baths 2
Construction Status New Construction
HOA Fees $420/mo
HOA Y/N Yes
Year Built 2022
Annual Tax Amount $607
Lot Size 5,662 Sqft
Acres 0.13
Lot Dimensions Public Records
Property Sub-Type Detached
Property Description
A Custom Dream Home on infill lot in the Highly Desirable neighborhood of Vista de La Luz. PROPOSED CONSTRUCTION. Located just off Sevilla Rd at Coors, this site has tremendous views to the East & South. Quality construction & amenities provided by Award Winning Design/Builder, Green Star Homes. The Home will feature Tiled Floors in all public areas, Luxury Vinyl Plank at Baths, MB Closet & Utility Rm. & Sumptuous Carpet at all baths. An Open floor plan with High Ceilings at the Great Room, Kitchen & Dining. There is a Flex Room in addition to 3 Large BRs. HIgh end Appliances, Granite at all countertops & a Waffled Ceiling in the GR are just some of the designer features. Energy Efficient Windows, 92% efficient furnace, Refrigerated Air & fully sealed building envelope. Call 4 Appt.
Location
State NM
County Bernalillo
Area 110 - Northwest Heights
Interior
Interior Features Breakfast Bar, Bathtub, Ceiling Fan(s), Dual Sinks, Entrance Foyer, Great Room, Garden Tub/ Roman Tub, High Ceilings, Home Office, Kitchen Island, Main Level Primary, Pantry, Soaking Tub, Separate Shower, Water Closet(s)
Heating Central, Forced Air, Natural Gas
Cooling E N E R G Y S T A R Qualified Equipment, Refrigerated
Flooring Carpet, Tile, Vinyl
Fireplaces Number 1
Fireplaces Type Custom, Glass Doors, Gas Log
Fireplace Yes
Appliance Dishwasher, Free-Standing Gas Range, Disposal, Microwave
Laundry Electric Dryer Hookup, Gas Dryer Hookup, Washer Hookup
Exterior
Exterior Feature Private Yard, Sprinkler/ Irrigation
Parking Features Attached, Garage, Garage Door Opener, Storage
Garage Spaces 2.0
Garage Description 2.0
Fence Wall
Utilities Available Electricity Connected, Natural Gas Connected, Sewer Connected, Water Connected
View Y/N Yes
Water Access Desc Public
Porch Covered, Patio
Private Pool No
Building
Lot Description Cul- De- Sac, Landscaped, Views
Faces West
Story 1
Entry Level One
Sewer Public Sewer
Water Public
Architectural Style Custom
Level or Stories One
New Construction Yes
Construction Status New Construction
Schools
Elementary Schools Chaparral
Middle Schools Lyndon B Johnson
High Schools Volcano Vista
Others
HOA Fee Include Common Areas
Tax ID 101106125137723023
Acceptable Financing Cash, Conventional, VA Loan
Listing Terms Cash, Conventional, VA Loan
Financing Cash
Read Less Info
Want to know what your home might be worth? Contact us for a FREE valuation!

Our team is ready to help you sell your home for the highest possible price ASAP
GET MORE INFORMATION
REALTOR® | Lic# 41482






