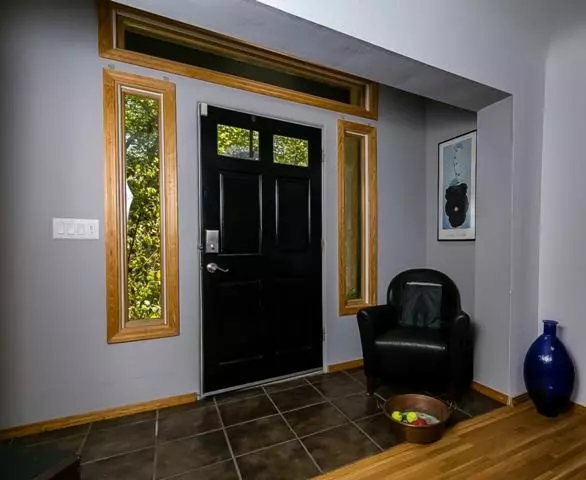Bought with Coldwell Banker Legacy
$485,000
$499,000
2.8%For more information regarding the value of a property, please contact us for a free consultation.
3 Beds
2 Baths
2,185 SqFt
SOLD DATE : 06/23/2017
Key Details
Sold Price $485,000
Property Type Single Family Home
Sub Type Detached
Listing Status Sold
Purchase Type For Sale
Square Footage 2,185 sqft
Price per Sqft $221
Subdivision Nob Hill / University Heights / Unm
MLS Listing ID 891427
Sold Date 06/23/17
Style Pueblo
Bedrooms 3
Full Baths 2
HOA Y/N No
Annual Tax Amount $4,819
Lot Size 6,969 Sqft
Acres 0.16
Lot Dimensions Public Records
Property Sub-Type Detached
Property Description
Architecturally remodeled & expanded + superbly updated w/beautiful materials & finishes. Lovely, shaded courtyard entry. Liv room w/wood-burning FP & cove ceiling + adjacent oversized din room. Amazing kitchen w/Samsung appliances incl gas cooktop & fridge + granite counters & maple cabinets. Sep master suite w/2 walk-in closets & luxury bath w/dbl vanity + sep tub & shower. Two more bedrooms share updated full bath. Radiant heating under hardwood & concrete floors. Andersen wood windows. Solar tubes. Gorgeous patio + backyard is outdoor liv room w/fountains, portal, planters & garden. Dbl garage w/alley access + off-street parking in front. Recent membrane roof. Solar panels mean lower electric bills. On Nob Hill & close to UNM!!
Location
State NM
County Bernalillo
Area 42 - Unm South
Interior
Interior Features Breakfast Bar, Bathtub, Ceiling Fan(s), Cove Ceiling, Separate/ Formal Dining Room, Dual Sinks, Entrance Foyer, High Ceilings, Pantry, Soaking Tub, Separate Shower, Cable T V, Walk- In Closet(s)
Heating Hot Water, Radiant
Cooling Evaporative Cooling, 2 Units
Flooring Concrete, Wood
Fireplaces Number 1
Fireplaces Type Wood Burning
Fireplace Yes
Appliance Built-In Gas Oven, Built-In Gas Range, Cooktop, Dishwasher, Disposal, Microwave, Refrigerator, Range Hood
Laundry Gas Dryer Hookup, Washer Hookup, Dryer Hookup, Electric Dryer Hookup
Exterior
Exterior Feature Courtyard, Fence, Privacy Wall, Private Yard, Sprinkler/ Irrigation
Parking Features Attached, Garage, Garage Door Opener
Garage Spaces 2.0
Garage Description 2.0
Fence Wall
Water Access Desc Public
Roof Type Flat, Membrane, Rubber
Accessibility None
Porch Covered, Open, Patio
Private Pool No
Building
Lot Description Garden, Landscaped, Alley
Faces East
Story 1
Entry Level One
Sewer Public Sewer
Water Public
Architectural Style Pueblo
Level or Stories One
Schools
Elementary Schools Bandelier
Middle Schools Wilson
High Schools Highland
Others
Tax ID 101605742907641210
Acceptable Financing Cash, Conventional
Green/Energy Cert Solar
Listing Terms Cash, Conventional
Financing Cash
Read Less Info
Want to know what your home might be worth? Contact us for a FREE valuation!

Our team is ready to help you sell your home for the highest possible price ASAP
GET MORE INFORMATION
REALTOR® | Lic# 41482






